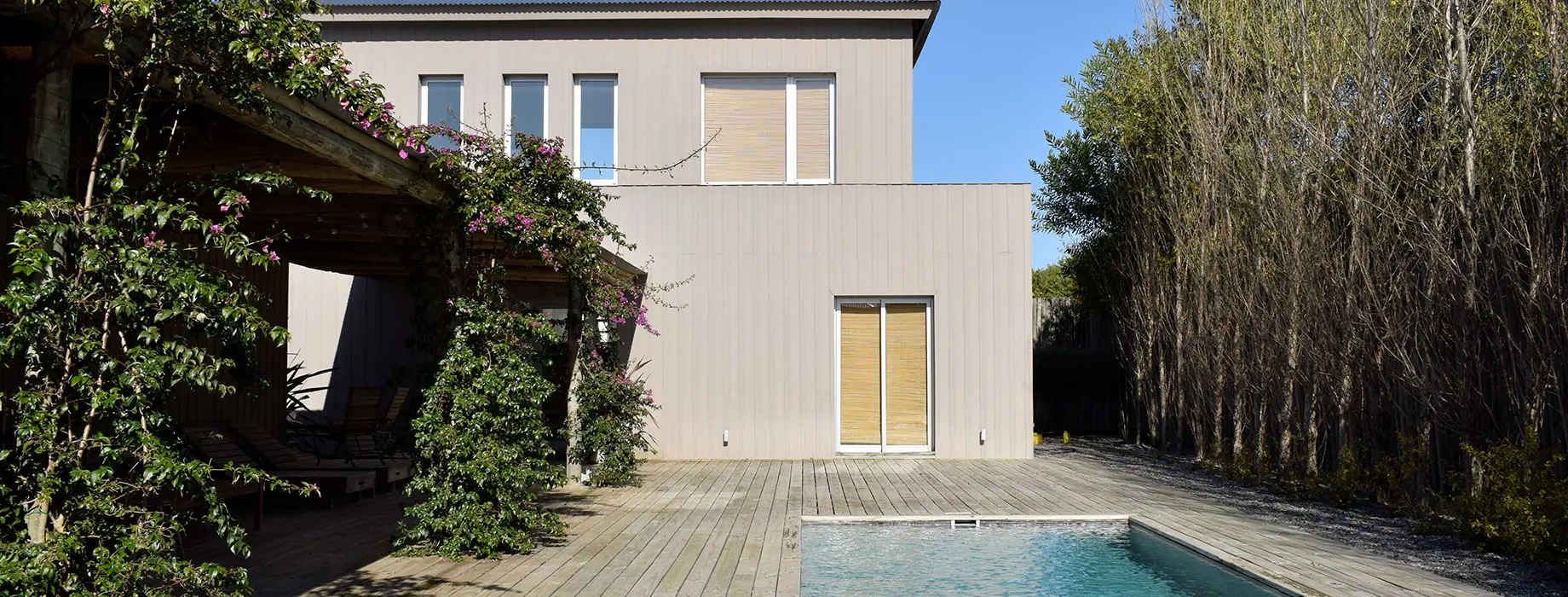
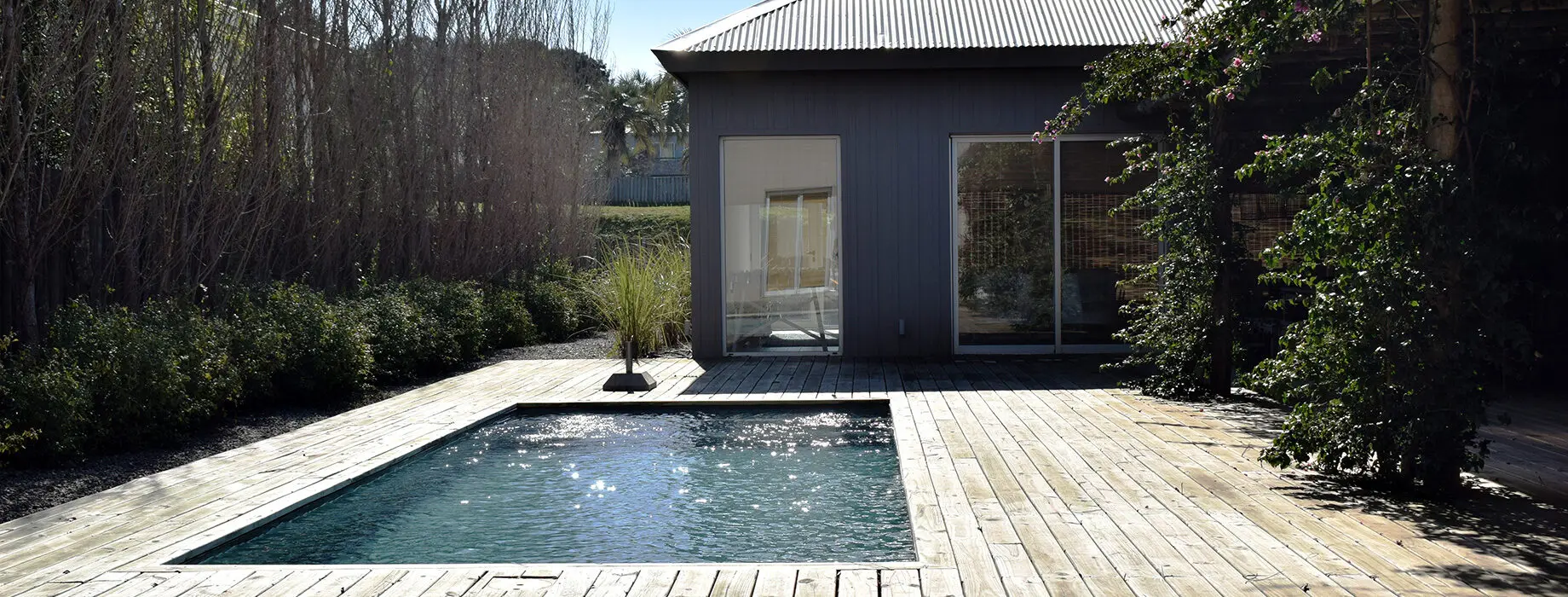
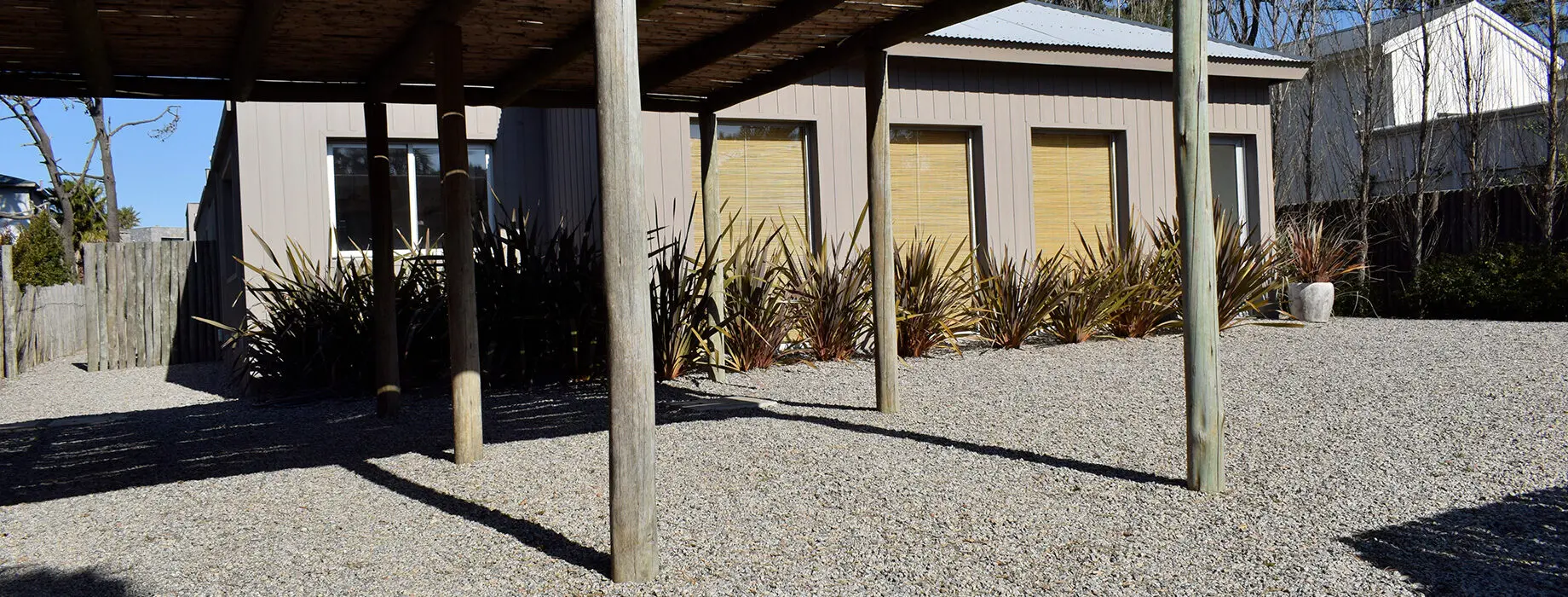
PFB11 - Pinar del Faro - José Ignacio
PFB11 - Pinar del Faro - José Ignacio
Pinar del Faro, José Ignacio, Uruguay
Price: USD
Call
- 4
- 4
- 400
- 2017
- PFB11 - Pinar del Faro - José Ignacio
- 4
- 4
- 400
- 2017
- PFB11 - Pinar del Faro - José Ignacio
Modern house designed by Architect Juan Ballester in Pinar del Faro. Excellent quality of construction. The house consists of three modules connected by a deck that borders a beautiful pool and an internal garden. Air conditioning (hot/cold) in all rooms, underfloor heating, and white porcelain wood-look flooring.
The southwest orientation of the house provides sun on the pool and decks throughout the afternoon.
In the central wing, there is a spacious living-dining room (with large windows leading to the internal garden and decks) and a fully equipped modern kitchen with Carrara marble countertops. The kitchen connects to one of the external galleries, which includes a grill, a clay oven, and a bar.
In the other wing of the house, there are two large ground-floor bedrooms, each with four beds, a dressing room, and a bathroom. On the first floor of this module, you will find the main suite with a dressing room, an office, and a compartmentalized bathroom with two sinks.
Photo Gallery
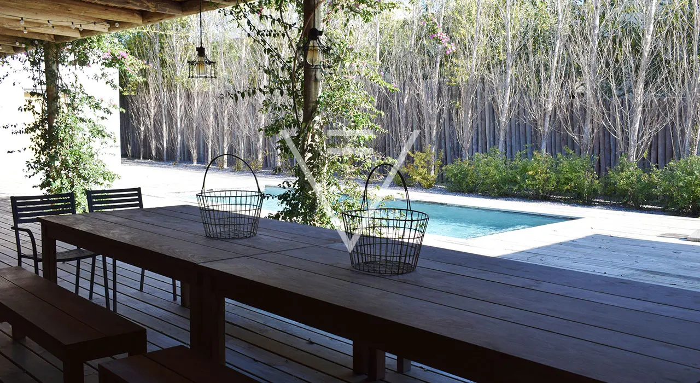
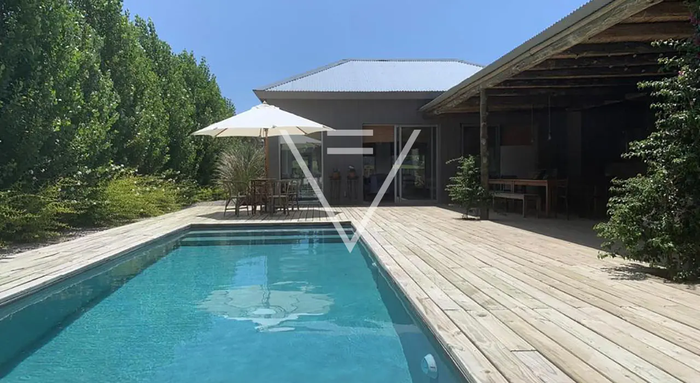
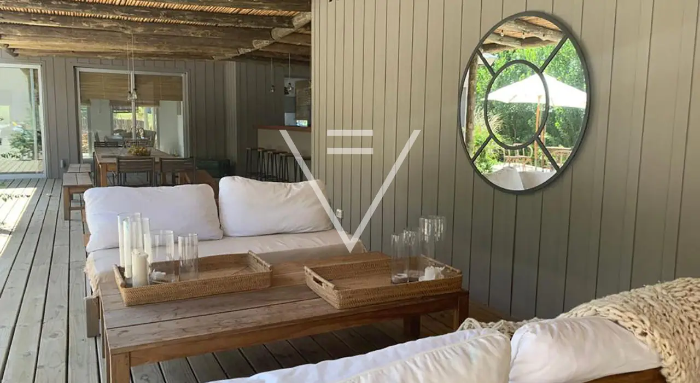
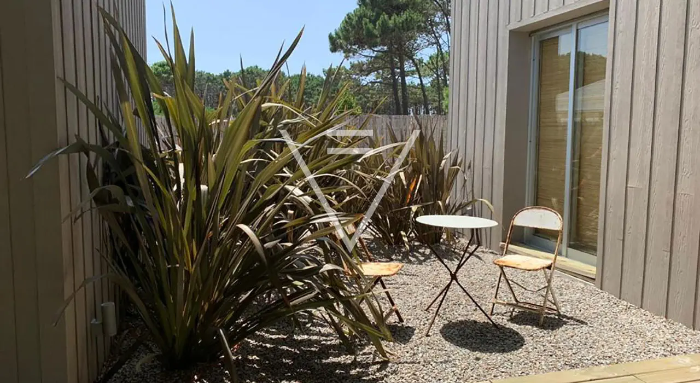
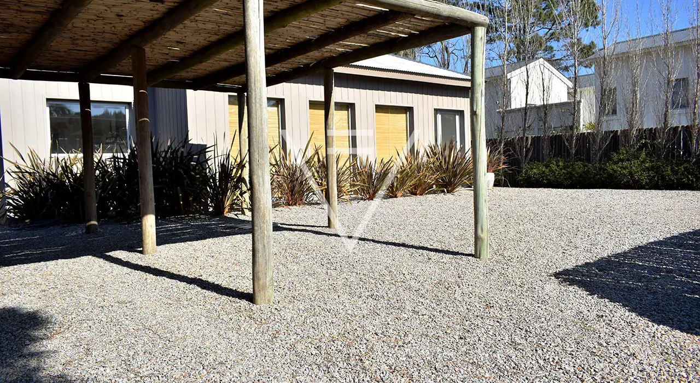
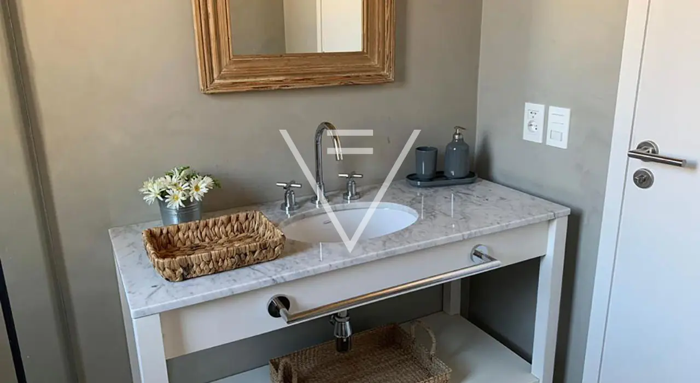
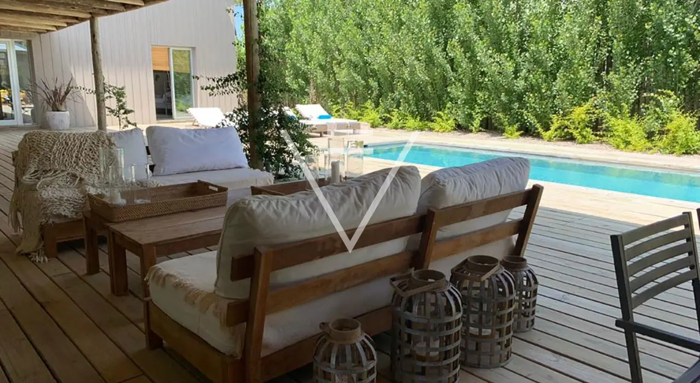
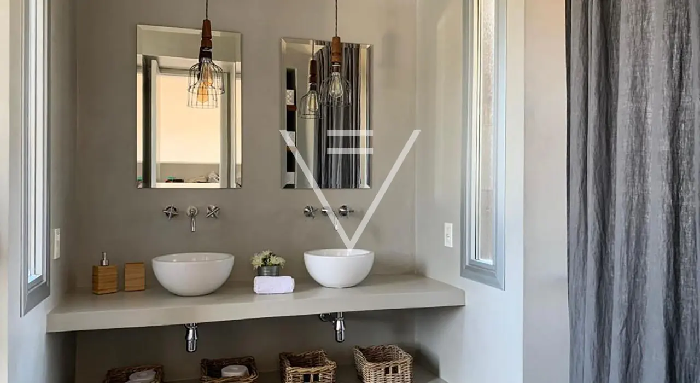
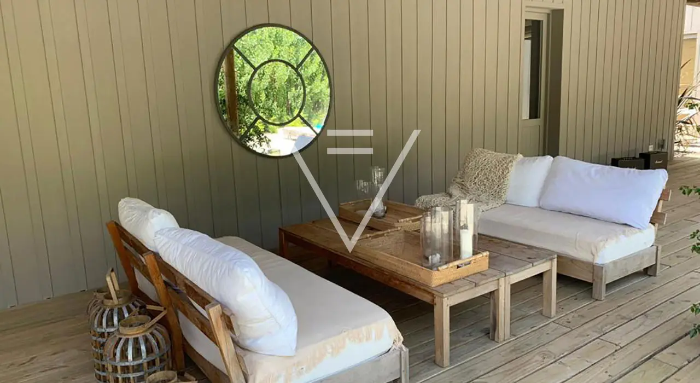
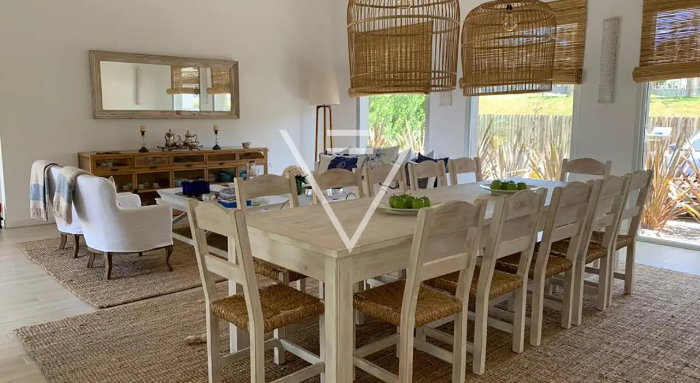
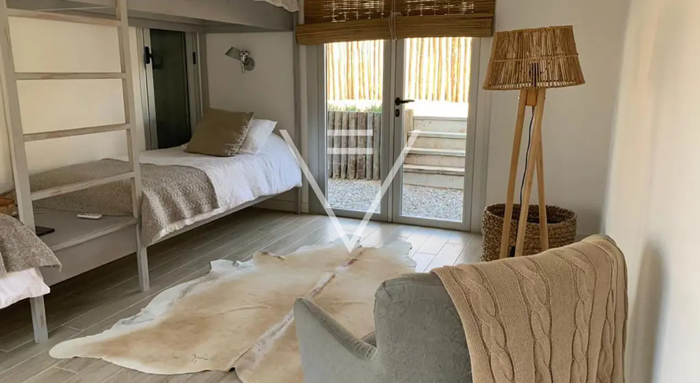
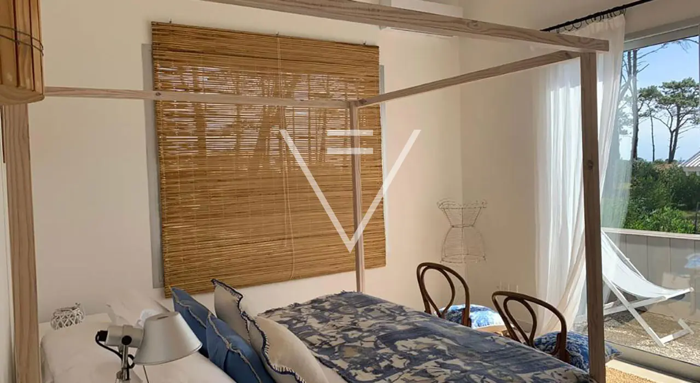
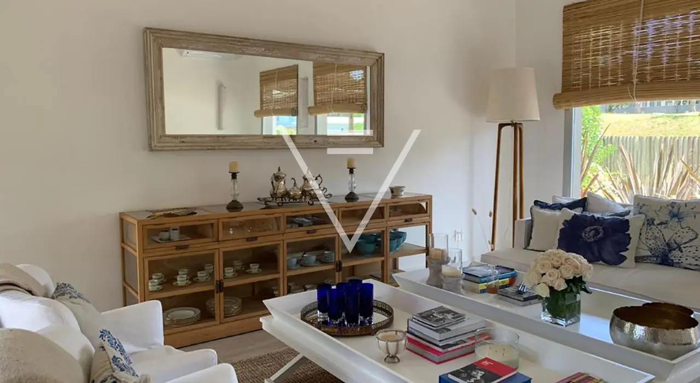
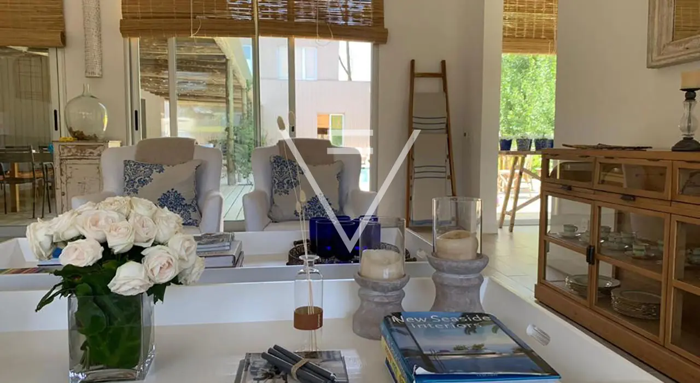
Location
Agent

Name: Victoria Fones
Phone #: +598 95 001 151
Address: Sainz Martinez y Los Bigúa (Galería Los Caracoles). José Ignacio, Uruguay
